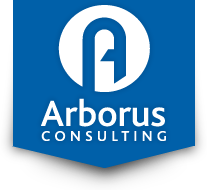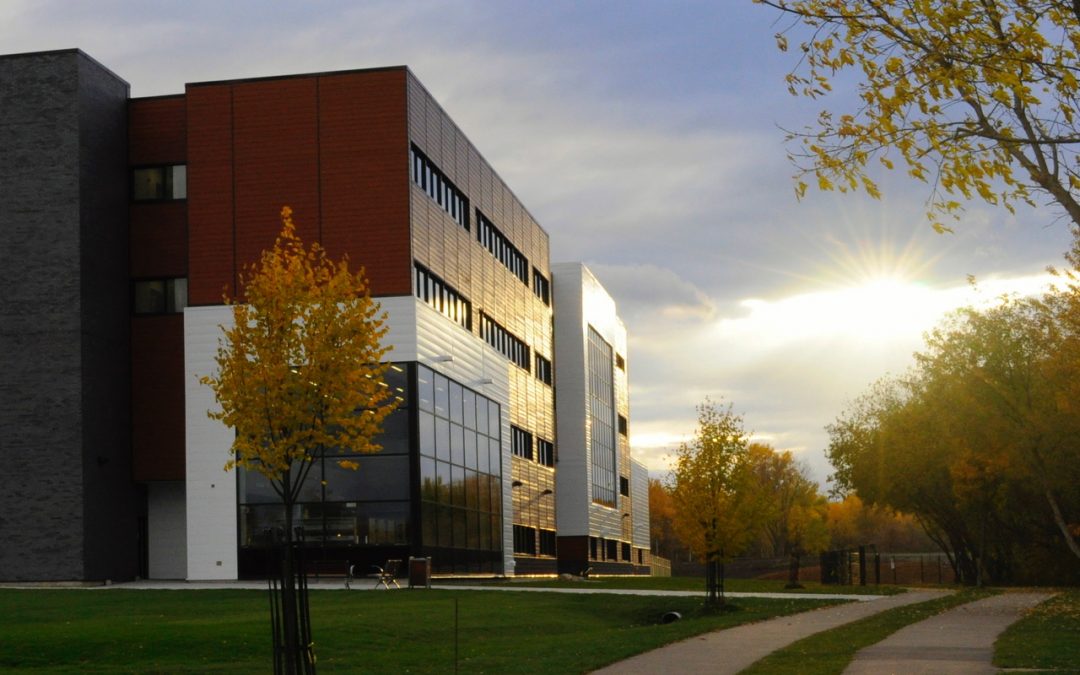Project description
Located in Pembroke, Ontario, the Algonquin College Pembroke Renaissance Campus is a 9000 square metre (100,000 square foot) four-storey educational facility, complete with a central common area, offices, and multipurpose rooms, classrooms, computer rooms, an automotive shop, and a large gymnasium. The building is located on a 14-acre parcel of land along the Ottawa River. The building occupies half of the land, with the remaining space being used for community and student learning opportunities. The location lends itself to a college environment because of its proximity to Riverside Park and the Ottawa River, Pembroke’s Memorial Centre, its network of walking and biking trails, its link to the city’s downtown, and its scenic beauty. Because of the proximity to the river, special attention was paid to site sustainability, to stormwater control with a constructed wetland, and to water efficiency. Given the role of forestry in Pembroke’s economy, sustainable forestry practices were highlighted in the building program and 100% of wood installed on the project is FSC-certified.
What we did
Arborus was contracted to provide LEED® consulting, and energy modelling services for this new construction project. Key to the success of this project was the use of CITRS (Centralized Information Tracking and Reporting System) an in-house information management system — the first of its kind in the green building market — which allowed for more efficiency and accountability in pursuit of LEED credits. Arborus’ consultants guided the project through the LEED certification process from pre-design to construction and provided energy modelling services leading to a high performance, LEED® Gold certified building.
Project results
Energy modelling
Energy modelling offered by Arborus from the early stages of this project helped to identify the following key building systems and building envelope features resulting in high building energy performance with 54% energy savings and 17 out of 19 possible LEED points:
- Heat recovery from central water-to-water heat pumps which reject heat from the chilled water loop to the hot water loop for space heating
- High performance thermal envelope with spray foam in walls and an assembly R-value of R-23, an R-40 roof, and
Argon-filled double-glazing with insulating spacers for all windows - High-efficiency lighting with a low lighting power density of 7.41 W/m2
- Building exhaust is ducted through a central high performance energy recovery ventilator (ERV) with an average effectiveness of 0.83
- High efficiency variable speed fan systems greatly reduce fan energy during periods of low cooling load
- Condensing boilers with 96% efficiency for space heating and domestic water heating
LEED consulting
Arborus provided high quality LEED consulting for the project; resulting in the following key building performance accomplishments:
- A constructed wetland provides a natural filtration system for stormwater and reduces stormwater runoff from the site which is important for maintaining the health of the Ottawa River
- Building uses 35% less potable water than baseline building
- 3.2% of parking space set aside for refueling alternative fuel vehicles
- 53.4% lower energy costs than baseline building
- Uses 53.5% less energy than baseline building
- 83% of construction waste was recycled/diverted from the landfill
- 100% of wood-based construction materials is FSC-certified wood

