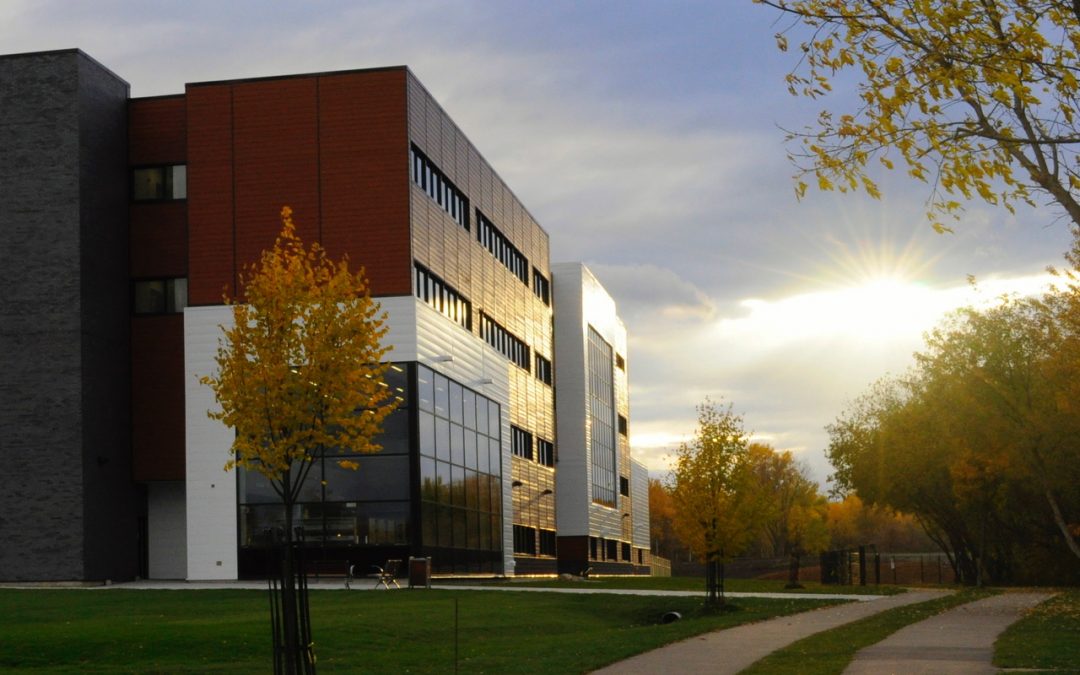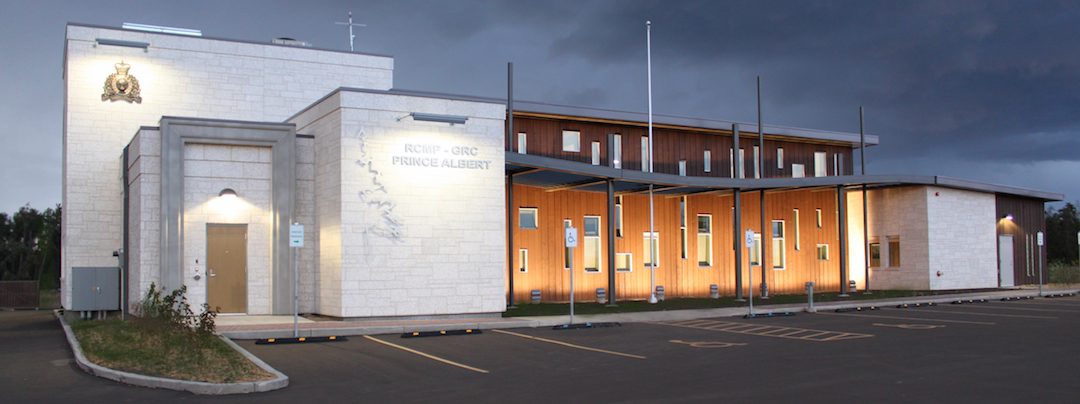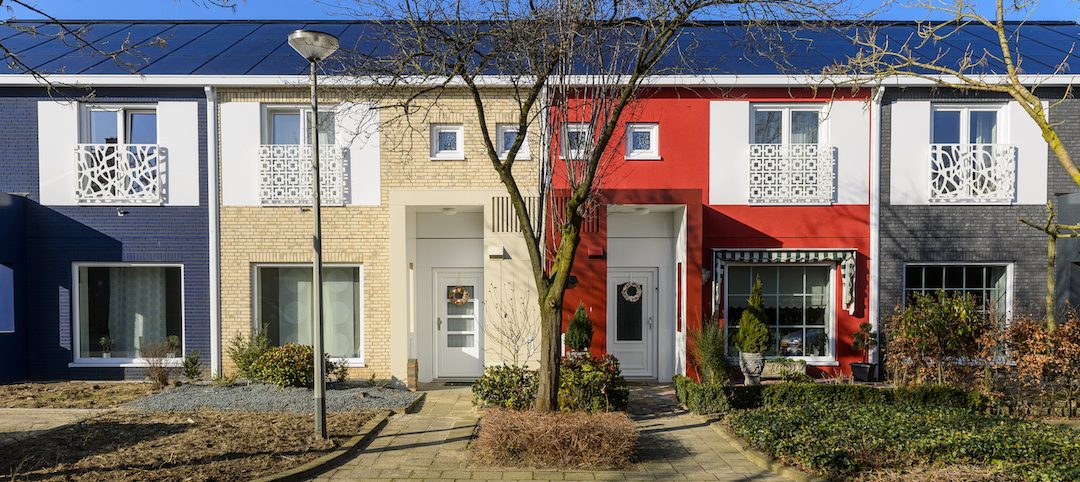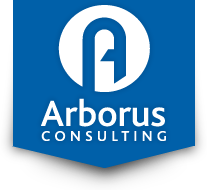
Oct 6, 2017 | Efficiency, Energy Modelling, Green Building, Integrated Design
Project description Located in Pembroke, Ontario, the Algonquin College Pembroke Renaissance Campus is a 9000 square metre (100,000 square foot) four-storey educational facility, complete with a central common area, offices, and multipurpose rooms, classrooms,...

Jul 24, 2017 | Commissioning, Energy Modelling, Green Building, Integrated Design
Project Description Located in Prince Albert, Saskatchewan, the RCMP Prince Albert Detachment is a 1,430 square metre (15,400 square feet) single-storey police station which serves as a centre for policing in the area as well as a hub of support to Northern Police...

Jul 13, 2017 | Comfort and Productivity, Efficiency, Green Building, Integrated Design, Renewables
On Tuesday, Sustainable Buildings Canada hosted an integrated design workshop on Energiesprong at Algonquin College. Energiesprong is a program that was started in the Netherlands to refurbish homes to make them more comfortable and dramatically more energy efficient....

Apr 12, 2017 | Efficiency, Low Carbon Buildings
It is much harder to insulate a window than it is to insulate a wall. In the summertime, windows can also absorb and trap excess heat from the sun, leading to higher cooling loads. But people like to see outside (go figure!) so, as much as an HVAC designer might want...
Jun 15, 2016 | Energy Modelling, Integrated Design, Low Carbon Buildings
As noted previously, Arborus has been researching low carbon space heating strategies for the Ontario building market, and will soon present a white paper on the subject at the SBE 2016 Conference in Toronto on September 19th and 20th of this year. Arborus’ low carbon...





