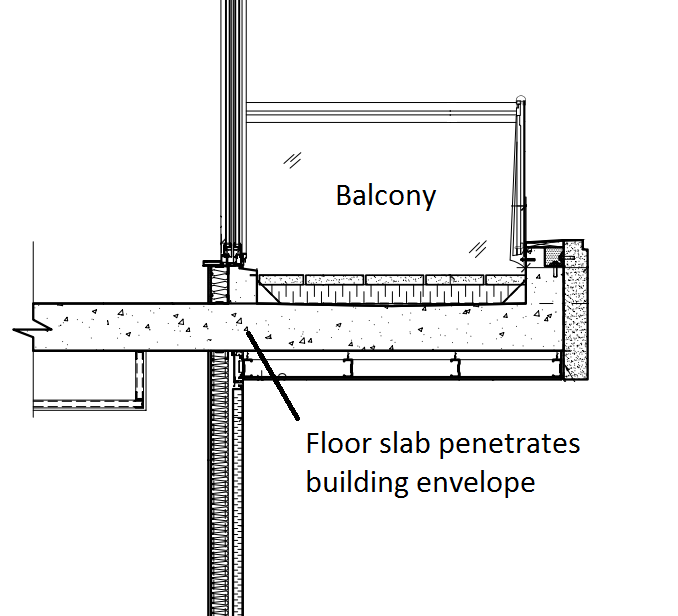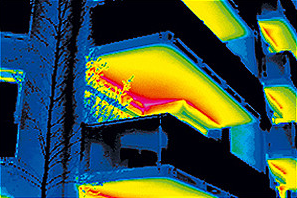In 2012, the Ontario Building Code (OBC) increased minimum building energy efficiency requirements through the revision of Supplement SB-10, bringing renewed focus to continuous insulation and thermal bridging in building constructions. Balconies are an often-overlooked source of thermal bridging in high-rise residential buildings as they are typically constructed with floor slab projections. As shown in Figure 1, the interior floor slab penetrates the envelope and is exposed to exterior conditions, creating a substantial thermal bridge.
These thermal bridges can result in reduced thermal comfort, condensation, and unnecessarily high utility bills for the occupants. A recent article from Building Science even pointed out that high-rise residential buildings have a striking resemblance to finned heat exchangers, a less than ideal design from an energy efficiency perspective. While SB-10 and the OBC continue to permit thermally unbroken balconies (if the penetrations do not exceed 2% of the total envelope area), the energy-efficient option is to install a balcony thermal break and avoid the envelope penetration entirely.
Several options are available to thermally break both supported and cantilevered balconies. Figure 3 shows a cantilevered balcony designed by Ottawa’s Barry J. Hobin & Associates Architects, using a Schoeck Canada Isokorb load-bearing thermal insulation element. The Isokorb (Figure 4) is a pre-fabricated insulation block fitted with rebar and is installed between the interior floor slab and balcony slab. UK-based Insula offers the ThermConX, a similar product that enables a cantilevered bolt-on balcony design.

Figure 3: Example of balcony thermal break in Canada (Courtesy of Schoeck Canada Inc.)
These thermal break products can severely restrict thermal conduction from the interior slab to the exterior, and should become standard practice for any practitioner serious about energy efficiency.



